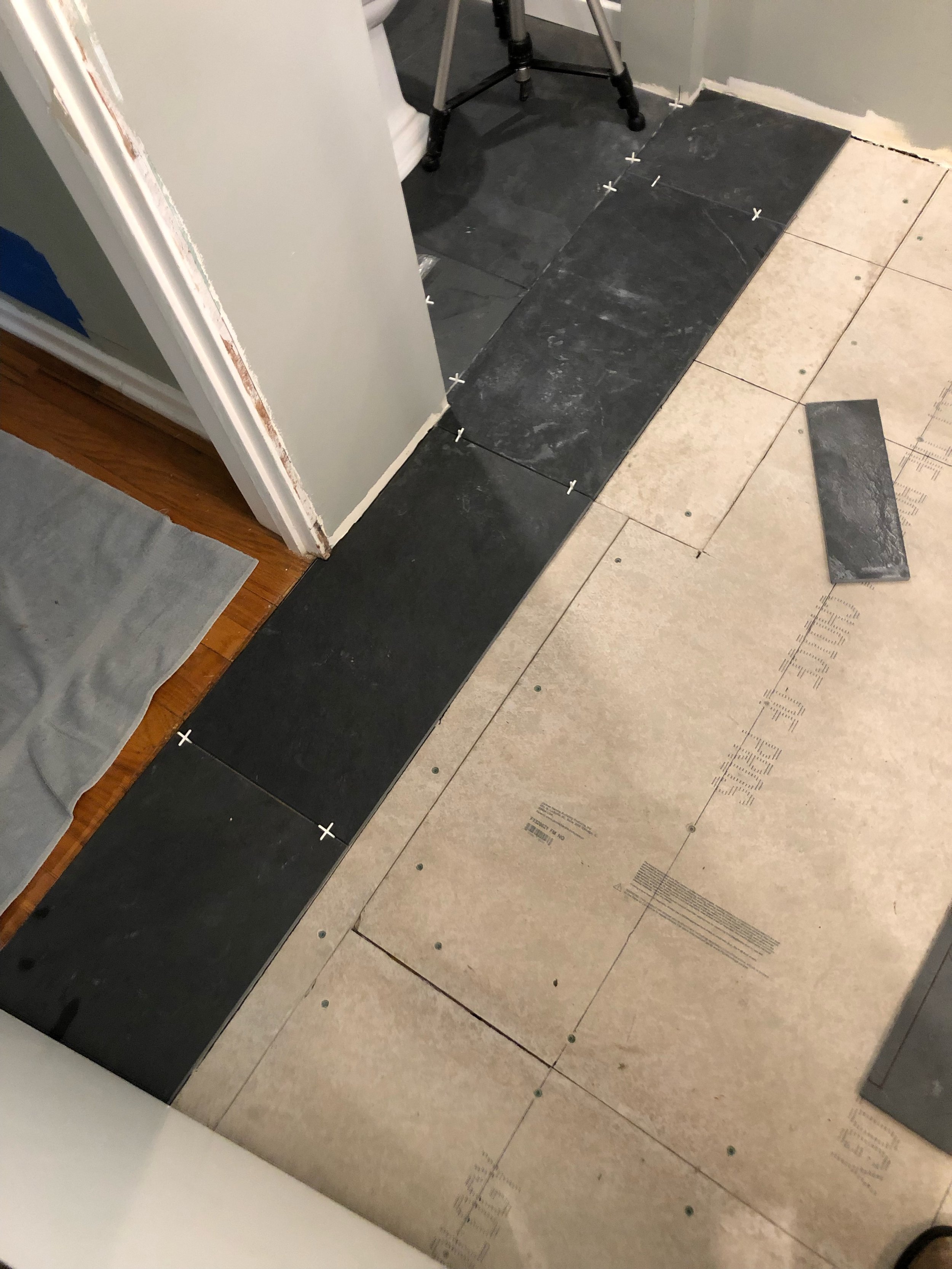Flooring—“the final frontier”, or so to speak. When designing a room floors are always considered, but often people figure they’ll think about it more specifically as they get closer to installation time. They will know roughly what kind of surface they want, i.e. carpet, tile, stone, hardwood, or vinyl. An unfortunate truth is that by the time they get to choosing flooring, they’ve spent most of their budget on other things, and flooring is last. Also, unfortunately, flooring is expensive.
I had decided on slate years ago, when our daughter asked what I thought she should replace her kitchen flooring, which was alternating black and white vinyl squares. A great look, but not practical with dogs tracking in mud and dirt from the yard. She could have extended her hardwood into the space, but black slate was more durable—dogs, again.
By using slate in our bathroom, it would not only be attractive and durable, it would help anchor the room and balance it with the soapstone countertop. I was sick and tired of the light tile floor we’d been living with and it seemed dirty most of the time. The slate only needs a quick sweep or light vacuum to keep it looking clean between washings.
If you’ve been reading about this 515 day remodel, you know how long we’ve had to live with the floor in bits and pieces. From the beginning, a two foot square hole cut into the floor to allow access under the house for plumbing. A carefully cut piece of plywood was screwed in place until it was necessary to go under and then only a couple of screws had to be removed for access and replaced again.
The tile came up in stages and each time it was a little more unpleasant to look at and walk on, but it was only temporary. I repeated this many, many times during the 515 days. The first tile to come up was around the old vanity so that the new vanity could be placed on the new subfloor. I must say, the backer board over the subfloor was lovely, it felt finished, or at least clean and level.
As we progressed through all the stages of this remodel, tile came up as needed. Once the shower was demolished, that area needed backer board before we could continue. The toilet room needed to be completely finished before the toilet could be installed. It was nice to imagine how the entire floor would look with just that small room finished.
Onward to the rest of the floor, now the rest of the tile could come up and finally the hole in the floor could be permanently be closed up and nice, clean backer board was laid down. We could see the light at the end of this long, long tunnel.
The engineer did spend a lot of time figuring out where the grout lines would fall in relation to the vanity’s opening and relative to the door to the bathroom. This may not seem important, but believe me, you would notice it if it wasn’t lined up properly. Not to mention having lots of small pieces to “fit” in to finish the floor.
After the floor was fully installed, we felt like we could dance in the room, so spacious, and level! There were some tricky area’s to deal with. As mentioned earlier, the tub has an Art Deco design. The base has a small curve on either end with a panel in the center. Fortunately, the original linoleum had been carefully cut and made a perfect pattern to cut the slate. Not that cutting the pattern in slate was easy, but at least it didn’t have to be done by chiseling it by hand on the floor, but carefully cut on the tile saw while standing.
Of all the elements in the bathroom the slate flooring may be my favorite.
Next time: Art Deco Details










